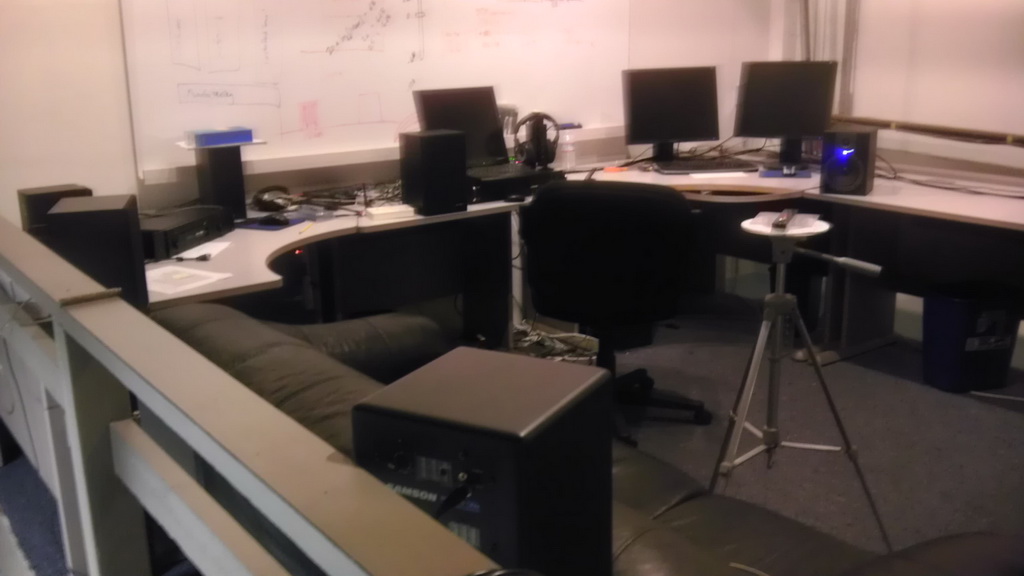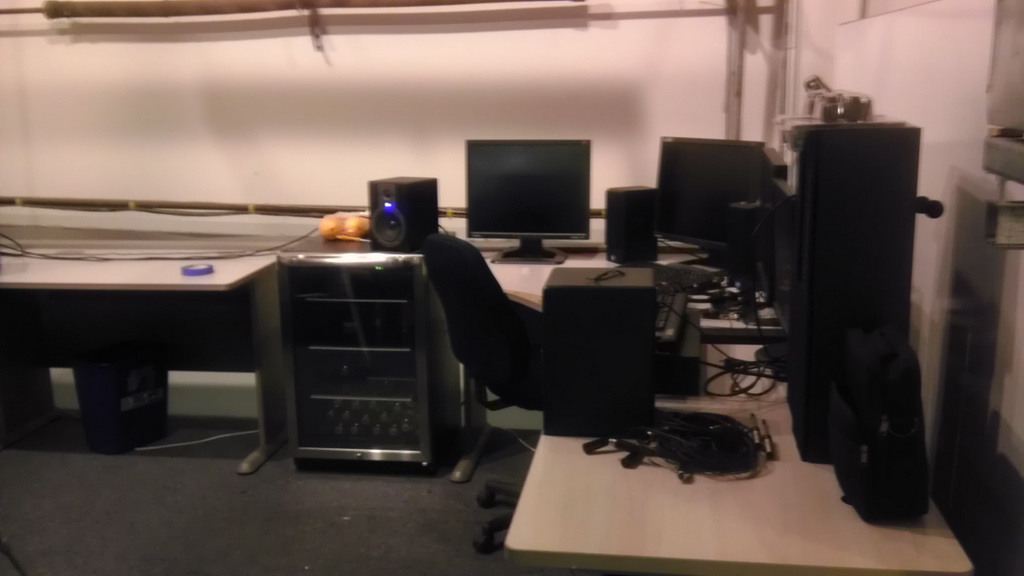

|
| Home < Contacts < Team Loft | ||||
|
AuSIM Team Loft
Shared Collaboration Space |
||||
|
Overlooking the high-bay project space in AuSIM's Pear Avenue Mountain View facility
is a 200 square foot loft space, dedicated for software team work.
When the space is not in use by AuSIM team projects,
the loft space and additional shared space is available for sublet by small software groups.
This webpage provides the details for potential sub-tenants.
The sublet is ideal for a start-up software team that wants to defer significant infrastructure costs and longer-term lease commitments. |
||||
|
Description The exclusive loft space has a carpeted area of 15' x 13' with 11' ceiling, is accessed via one full-flight of stairs up from the ground floor with no handicap access (no elevator), and is bounded by railings on three sides and a wall on the other. The loft features two extra-large white-boards, two dedicated electrical circuits, adjustable LED lighting, dedicated and dampered HVAC line, and a six-loudspeaker array hanging at 8 feet. |

| |||
|
Communal Spaces
|

| |||
|
Amenities
|

| |||
The following amenities are negotiable:
|

| |||
|
|
||

|
[Home] [About AuSIM] [Products] [Services] [Applications] |
|
| [Support] [Contacts] [Buy Online] [Downloads] [News & Events] | ||
| © AuSIM Inc. 2011-2014. Last updated on | ||